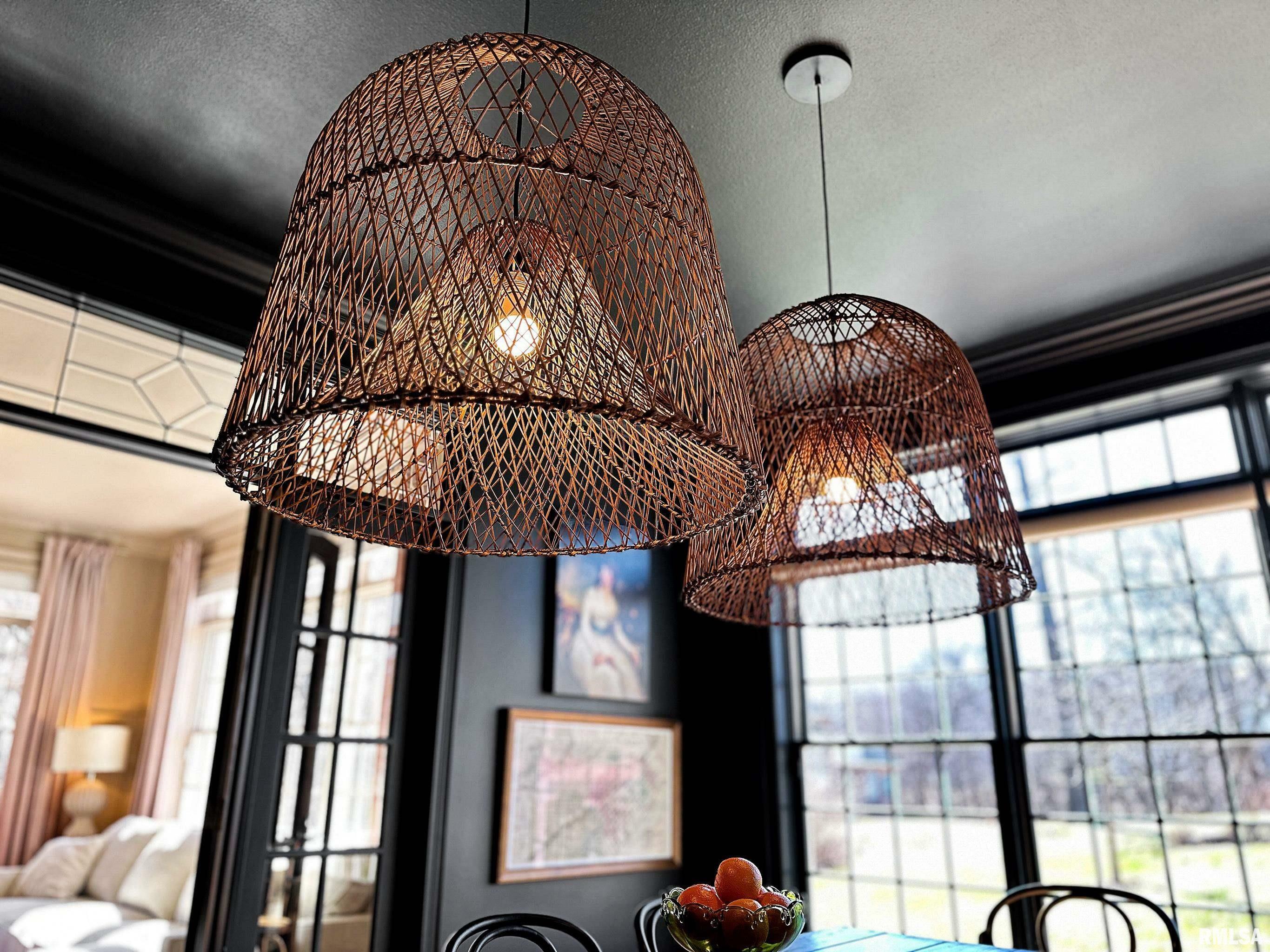


Listing Courtesy of: RMLS ALLIANCE / Jimmaloof/Realtor® / Mari Halliday-Duncan
3905 W Crestridge Court Peoria, IL 61615
Pending (26 Days)
$775,000
MLS #:
PA1256722
PA1256722
Taxes
$17,959(2023)
$17,959(2023)
Lot Size
1.3 acres
1.3 acres
Type
Single-Family Home
Single-Family Home
Year Built
1997
1997
Views
Golf Course View
Golf Course View
County
Peoria County
Peoria County
Listed By
Mari Halliday-Duncan, Jimmaloof/Realtor®
Source
RMLS ALLIANCE
Last checked Jun 1 2025 at 12:58 AM GMT+0000
RMLS ALLIANCE
Last checked Jun 1 2025 at 12:58 AM GMT+0000
Bathroom Details
- Full Bathrooms: 4
- Half Bathroom: 1
Interior Features
- Bar
- Cable Available
- Ceiling Fan(s)
- Vaulted Ceiling(s)
- Entrance Foyer
- In-Law Floorplan
- Solid Surface Counter
Kitchen
- Eat-In Kitchen
Subdivision
- Weaverridge
Lot Information
- Cul-De-Sac
- Golf Course Lot
- Golf Course View
- Wooded
Property Features
- Fireplace: Family Room
- Fireplace: Gas Starter
- Fireplace: Gas Log
- Fireplace: Great Room
- Fireplace: Master Bedroom
- Foundation: Block
Heating and Cooling
- Electric
- Natural Gas
- Heating Systems - 2+
- Electronic Air Filter
- Forced Air
- Gas Water Heater
- Zoned
- Central Air
Basement Information
- Egress Window(s)
- Finished
- Full
- Walk-Out Access
Homeowners Association Information
- Dues: $300
Exterior Features
- Roof: Shingle
Utility Information
- Fuel: Electric, Gas
- Energy: High Efficiency Heating, High Efficiency Wtr Htr
School Information
- Elementary School: Charter Oak
- Middle School: Mark Bills
- High School: Richwoods
Parking
- Attached
Living Area
- 5,488 sqft
Location
Estimated Monthly Mortgage Payment
*Based on Fixed Interest Rate withe a 30 year term, principal and interest only
Listing price
Down payment
%
Interest rate
%Mortgage calculator estimates are provided by Jim Maloof Realty and are intended for information use only. Your payments may be higher or lower and all loans are subject to credit approval.
Disclaimer: Copyright 2025 RMLS Alliance. All rights reserved. This information is deemed reliable, but not guaranteed. The information being provided is for consumers’ personal, non-commercial use and may not be used for any purpose other than to identify prospective properties consumers may be interested in purchasing. Data last updated 5/31/25 17:58










Description